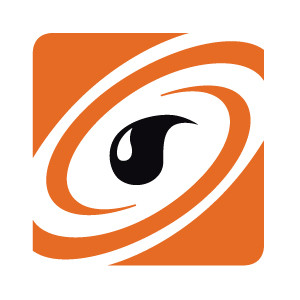وظيفة شاغرة
AUTOCAD Draftsman/Operator - Wazen Oil Services
· Complete detailed computer aided design work for feasibility, planning and construction purposes for all construction projects in and out of theatre including Mechanical, Electrical and Civil Engineering works, this will cover both the design, detailed and the As-built drawings of the tank farms, pipe lines and their related equipment, together with any other required sketches or drawings, the individual will basically perform the following activities: · 1- Check dimension of parts, materials to be used, relation of one part to another, and relation of various parts to whole structure or project ensuring fit for purpose. · 2- Utilize knowledge of various machines, engineering practices, mathematics, building materials, and other physical sciences to complete drawings. · 3- Drafts detailed multi-view drawings of equipment and layouts, · 4- Draws finished designs from sketches. · 5- Prepare drafting and engineering standards. · 6- Responsible for setting up and maintaining an organized file system for construction drawings. · Prepare the takeoff materials and assists in costing jobs, and preparation of BOQ · Working within an engineering team composed of (Mechanical, Civil and Electrical, Piping) to create the different types of drawings and sketches needed for construction of the fuel farms and the small buildings, this will include the different activities like mechanical piping systems, tank farms and their related civil works · Transpose the ideas, the calculations and the hand sketches prepared by the engineers into useful professional drawings as highlighted above using the Engineering software specially the AutoCAD · Convert sketches or specifications of the project or product; from an engineer into detailed CAD drawings, examples of these types of drawings are: P&ID drawings, Single line Diagrams, Electrical Drawings, General Site layouts, Piping Isometrics, Piping Supports, Steel Structures, Mechanical Detailed drawings, Fire Suppression System Drawings, Machine Foundations, Tank Farms, Civil Details, Drainage systems and Plumbing systems · Convert the survey information performed at site into a visual and professional engineering layouts using the AutoCAD · Updating the workshop drawings to reflect the actual As built information and hence prepare the As-Built drawings · Perform the counting of the materials required from the drawings and hence create the Bill Of Quantities (B.O.Q)
To apply for this position, please send your CV to hr@wazen.ly
لتقدم للوظيفة أنتهت صلاحية الاعلان




